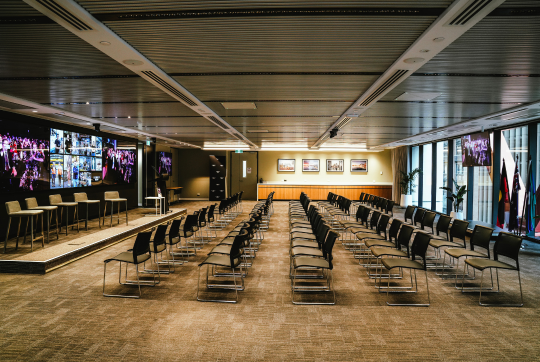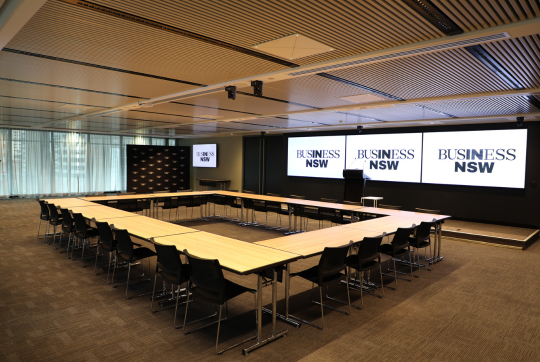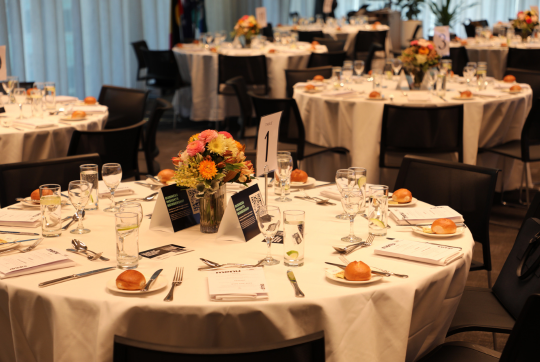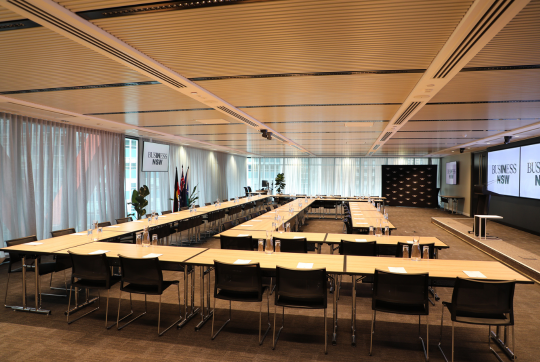Seating & Floor Plans
Planning a successful event starts with the right layout. At Chifley Square Business & Event Centre, we provide detailed, customisable seating and floor plans as part of your event planning process.
Your event planning process also includes:
- Capacity Planning
Floor plans are designed to comfortably accommodate your guest numbers while adhering to safety and accessibility standards. - Special Requirements
Seating arrangements for VIPs, speakers, presenters, or guests with accessibility needs can be incorporated. - Technical Integration
Floor plans include designated locations for AV equipment, staging, lighting, and catering stations. - Final Approval
All seating and floor plans are reviewed and approved by your Event Executive prior to the event day to ensure clarity and coordination.



